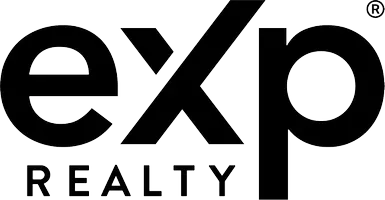3 Beds
3 Baths
2,143 SqFt
3 Beds
3 Baths
2,143 SqFt
Key Details
Property Type Single Family Home
Sub Type Single Family Residence
Listing Status Pending
Purchase Type For Sale
Square Footage 2,143 sqft
Price per Sqft $165
Subdivision Trelawney
MLS Listing ID 7541720
Style Ranch
Bedrooms 3
Full Baths 3
Construction Status Resale
HOA Y/N Yes
Year Built 2000
Annual Tax Amount $3,424
Tax Year 2023
Lot Size 0.410 Acres
Acres 0.41
Property Sub-Type Single Family Residence
Source First Multiple Listing Service
Property Description
Location
State GA
County Newton
Lake Name None
Rooms
Bedroom Description Master on Main,Roommate Floor Plan
Other Rooms None
Basement Finished Bath, Interior Entry, Exterior Entry, Full, Unfinished, Walk-Out Access
Main Level Bedrooms 3
Dining Room Seats 12+, Separate Dining Room
Interior
Interior Features Tray Ceiling(s), High Ceilings 10 or Greater, Double Vanity, Walk-In Closet(s), High Ceilings 9 ft Lower, High Ceilings 9 ft Main, High Ceilings 9 ft Upper, Crown Molding, Disappearing Attic Stairs, High Speed Internet, Permanent Attic Stairs
Heating Propane, Electric, Central, Hot Water
Cooling Electric, Ceiling Fan(s), Central Air
Flooring Hardwood, Carpet, Laminate, Ceramic Tile
Fireplaces Number 1
Fireplaces Type Family Room, Masonry
Window Features Window Treatments,Plantation Shutters
Appliance Electric Water Heater, Dryer, Washer, Dishwasher, Disposal, Microwave, Refrigerator, Electric Cooktop, Electric Oven, Self Cleaning Oven
Laundry Mud Room
Exterior
Exterior Feature Lighting, Rain Gutters
Parking Features Garage Door Opener, Garage, Parking Pad, Driveway
Garage Spaces 2.0
Fence None
Pool None
Community Features Sidewalks, Street Lights, Homeowners Assoc, Near Trails/Greenway, Near Schools, Near Shopping
Utilities Available Underground Utilities, Cable Available, Electricity Available, Phone Available, Sewer Available, Water Available
Waterfront Description None
View Trees/Woods
Roof Type Composition
Street Surface Asphalt
Accessibility Grip-Accessible Features
Handicap Access Grip-Accessible Features
Porch Deck, Patio
Total Parking Spaces 4
Private Pool false
Building
Lot Description Back Yard, Landscaped, Sprinklers In Front, Front Yard
Story Two
Foundation Concrete Perimeter
Sewer Public Sewer
Water Public
Architectural Style Ranch
Level or Stories Two
Structure Type Brick,Vinyl Siding,Brick 3 Sides
New Construction No
Construction Status Resale
Schools
Elementary Schools Porterdale
Middle Schools Clements
High Schools Newton
Others
Senior Community no
Restrictions false
Tax ID 0027D00000094000
Ownership Fee Simple
Financing no
Special Listing Condition None

"My job is to find and attract mastery-based agents to the office, protect the culture, and make sure everyone is happy! "






