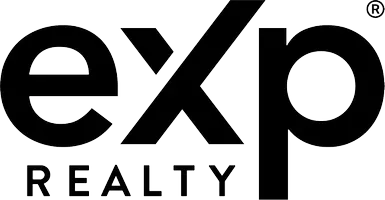5 Beds
3 Baths
2,966 SqFt
5 Beds
3 Baths
2,966 SqFt
Key Details
Property Type Single Family Home
Sub Type Single Family Residence
Listing Status Coming Soon
Purchase Type For Sale
Square Footage 2,966 sqft
Price per Sqft $252
Subdivision Wynbrook
MLS Listing ID 7579225
Style Traditional
Bedrooms 5
Full Baths 3
Construction Status Resale
HOA Y/N No
Originating Board First Multiple Listing Service
Year Built 1993
Annual Tax Amount $6,453
Tax Year 2024
Lot Size 0.320 Acres
Acres 0.32
Property Sub-Type Single Family Residence
Property Description
The main level features a versatile bedroom that can double as a home office, a formal living room that seamlessly flows into the dining room, and expansive windows that frame views of the beautifully manicured, flat turfed backyard. The backyard is an entertainer's dream, complete with elegant paver stones and a show-stopping pool featuring a tranquil waterfall.
The heart of the home is the bright white eat-in kitchen, enhanced with custom built-ins and room for an 8-seat dining table. It opens to a soaring two-story great room with a cozy fireplace—perfect for gatherings or quiet evenings in.
Upstairs, you'll find an oversized primary suite with a relaxing retreat-style bathroom, three additional spacious bedrooms, including one with custom built-ins adding character and warmth to the home.
Enjoy effortless indoor-outdoor living with a walkout backyard ideal for entertaining, play, or quiet mornings by the pool. Located just minutes from Newtown Park, top-rated schools, great restaurants, and shopping—this home blends luxury, comfort, and convenience.
Location
State GA
County Fulton
Lake Name None
Rooms
Bedroom Description Oversized Master
Other Rooms None
Basement None
Main Level Bedrooms 1
Dining Room Seats 12+, Separate Dining Room
Interior
Interior Features Bookcases, Crown Molding, Double Vanity, Entrance Foyer 2 Story, Walk-In Closet(s)
Heating Central
Cooling Ceiling Fan(s), Central Air
Flooring Carpet, Ceramic Tile, Hardwood
Fireplaces Number 1
Fireplaces Type Family Room
Window Features None
Appliance Dishwasher, Disposal, Electric Range, Microwave
Laundry Main Level
Exterior
Exterior Feature Permeable Paving
Parking Features Garage
Garage Spaces 2.0
Fence Back Yard, Fenced, Privacy, Wood
Pool Gunite, In Ground, Waterfall
Community Features Near Schools, Near Shopping
Utilities Available Cable Available, Electricity Available, Phone Available, Sewer Available, Water Available
Waterfront Description None
View Neighborhood
Roof Type Shingle
Street Surface Asphalt
Accessibility None
Handicap Access None
Porch Rear Porch
Private Pool false
Building
Lot Description Back Yard, Creek On Lot, Front Yard, Landscaped, Level
Story Two
Foundation Slab
Sewer Public Sewer
Water Public
Architectural Style Traditional
Level or Stories Two
Structure Type Cement Siding,Stone,Stucco
New Construction No
Construction Status Resale
Schools
Elementary Schools Hillside
Middle Schools Haynes Bridge
High Schools Centennial
Others
Senior Community no
Restrictions false
Special Listing Condition None

"My job is to find and attract mastery-based agents to the office, protect the culture, and make sure everyone is happy! "






