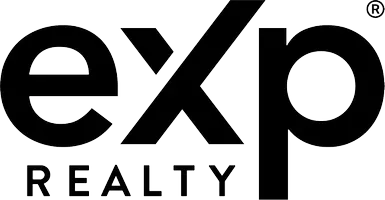6 Beds
4.5 Baths
3,596 SqFt
6 Beds
4.5 Baths
3,596 SqFt
Key Details
Property Type Single Family Home
Sub Type Single Family Residence
Listing Status Coming Soon
Purchase Type For Sale
Square Footage 3,596 sqft
Price per Sqft $208
Subdivision Smokerise East
MLS Listing ID 7582779
Style A-Frame
Bedrooms 6
Full Baths 4
Half Baths 1
Construction Status Resale
HOA Y/N No
Year Built 1995
Annual Tax Amount $4,857
Tax Year 2024
Lot Size 3.010 Acres
Acres 3.01
Property Sub-Type Single Family Residence
Source First Multiple Listing Service
Property Description
This one-owner, four-sided brick estate blends timeless elegance with modern upgrades at every turn. From the moment you step into the grand 2-story foyer, you're greeted by fresh paint throughout, new upstairs flooring, and an elegant catwalk that adds drama and dimension.
The main-level owner's suite is a true retreat, featuring a spa-like bath, 2 generous closet spaces, and privacy from the main living areas. The newly renovated eat-in kitchen is truly the heart of the home—offering ample cabinetry, premium appliances, and a seamless flow into the family room with one of two fireplaces.
Upstairs, you'll find a spacious bonus room, well-appointed bedrooms, and thoughtful details at every turn.
The finished basement offers incredible flexibility with a full second kitchen, making it ideal for multigenerational living, guest quarters, or rental income potential. There's also a home theatre, gym, and expansive living space ready for relaxation, recreation, and everything in between.
The expansive side-entry 3-car garage boasts new epoxy flooring and includes ample storage.
Outdoor living shines with a covered porch and elevated deck, all surrounded by lush, private grounds.
And don't overlook the backup generator—ideal for families who value preparedness and peace of mind—and ensuring uninterrupted comfort and security no matter the season.
This property is an entertainer's dream—and a rare opportunity to own an estate with this level of quality, space, and freedom.
All nestled in a quiet, prestigious enclave with easy access to shopping, dining, medical centers, and major highways.
Do not trespass. Private showings by appointment only.
Location
State GA
County Rockdale
Lake Name None
Rooms
Bedroom Description Master on Main
Other Rooms None
Basement Exterior Entry, Finished, Finished Bath, Full, Interior Entry, Walk-Out Access
Main Level Bedrooms 2
Dining Room Separate Dining Room
Interior
Interior Features Entrance Foyer 2 Story, His and Hers Closets, Walk-In Closet(s)
Heating Central
Cooling Central Air
Flooring Luxury Vinyl
Fireplaces Number 2
Fireplaces Type Great Room, Master Bedroom
Window Features Insulated Windows
Appliance Dishwasher, Disposal, Double Oven, Dryer, Gas Oven, Gas Range, Microwave, Range Hood, Refrigerator
Laundry Main Level, Mud Room
Exterior
Exterior Feature Private Entrance, Private Yard, Rain Gutters, Rear Stairs
Parking Features Attached, Driveway, Garage, Garage Door Opener, Garage Faces Side, Kitchen Level
Garage Spaces 3.0
Fence None
Pool None
Community Features Near Public Transport, Near Schools, Near Shopping
Utilities Available Cable Available, Electricity Available, Natural Gas Available, Water Available
Waterfront Description None
View Neighborhood
Roof Type Shingle
Street Surface Concrete
Accessibility None
Handicap Access None
Porch Deck, Front Porch, Patio, Rear Porch, Terrace, Wrap Around
Private Pool false
Building
Lot Description Back Yard, Front Yard, Landscaped, Level, Private
Story Three Or More
Foundation See Remarks
Sewer Septic Tank
Water Public
Architectural Style A-Frame
Level or Stories Three Or More
Structure Type Brick 4 Sides,Stucco
New Construction No
Construction Status Resale
Schools
Elementary Schools House
Middle Schools Conyers
High Schools Rockdale County
Others
Senior Community no
Restrictions false
Special Listing Condition None

"My job is to find and attract mastery-based agents to the office, protect the culture, and make sure everyone is happy! "

