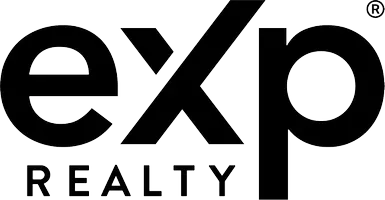4 Beds
3.5 Baths
3,728 SqFt
4 Beds
3.5 Baths
3,728 SqFt
Key Details
Property Type Single Family Home
Sub Type Single Family Residence
Listing Status Coming Soon
Purchase Type For Sale
Square Footage 3,728 sqft
Price per Sqft $160
Subdivision The Park At Rivermont
MLS Listing ID 7585303
Style Craftsman
Bedrooms 4
Full Baths 3
Half Baths 1
Construction Status Resale
HOA Fees $397
HOA Y/N Yes
Year Built 1992
Annual Tax Amount $4,611
Tax Year 2024
Lot Size 0.288 Acres
Acres 0.288
Property Sub-Type Single Family Residence
Source First Multiple Listing Service
Property Description
area's most coveted neighborhoods. Designed with both elegance and function in mind, this residence features
soaring ceilings, rich hardwood floors, and a beautifully renovated open-concept kitchen perfect for upscale
entertaining. The spa-inspired bathrooms, custom walk-in closet, and designer lighting elevate every corner with
refined touches.
What truly sets this home apart is the expansive, fully finished basement—ideal for a home theater, gym,
playroom, or guest suite—offering endless versatility and high-end comfort. Step outside into a private backyard
retreat, newly transformed with fresh sod and anchored by an entertainer's dream deck, perfect for grilling,
lounging, and hosting under the stars.
All of this just 0.7 miles from top-rated daycares, 1.2 miles from premier public and private schools, 5 minutes
from a beautiful park, and 4 minutes to the prestigious Rivermont Golf Club. This is not just a home—it's a
lifestyle.
Location
State GA
County Fulton
Lake Name None
Rooms
Bedroom Description Other
Other Rooms None
Basement Full, Daylight, Finished, Finished Bath, Interior Entry, Exterior Entry
Dining Room Separate Dining Room
Interior
Interior Features Beamed Ceilings, Double Vanity, Tray Ceiling(s), Walk-In Closet(s)
Heating Forced Air, Hot Water, Natural Gas
Cooling Ceiling Fan(s), Central Air, Electric Air Filter, Zoned
Flooring Hardwood, Tile, Carpet
Fireplaces Number 1
Fireplaces Type Family Room, Gas Starter, Gas Log
Window Features Double Pane Windows,Bay Window(s)
Appliance Dishwasher, Disposal, Dryer, Electric Oven, Gas Water Heater, Microwave, Refrigerator, Washer
Laundry Upper Level
Exterior
Exterior Feature Garden, Gas Grill, Private Entrance, Private Yard
Parking Features Attached, Garage, Garage Door Opener, Kitchen Level
Garage Spaces 2.0
Fence Fenced, Wood
Pool None
Community Features Sidewalks, Street Lights, Near Shopping, Near Trails/Greenway, Homeowners Assoc
Utilities Available Underground Utilities, Cable Available, Sewer Available, Electricity Available, Natural Gas Available, Phone Available, Water Available
Waterfront Description None
View Other
Roof Type Composition
Street Surface Asphalt
Accessibility None
Handicap Access None
Porch Deck, Patio
Total Parking Spaces 2
Private Pool false
Building
Lot Description Corner Lot, Level, Private, Back Yard, Front Yard
Story Two
Foundation Slab
Sewer Public Sewer
Water Public
Architectural Style Craftsman
Level or Stories Two
Structure Type Fiber Cement,Stone
New Construction No
Construction Status Resale
Schools
Elementary Schools Barnwell
Middle Schools Haynes Bridge
High Schools Centennial
Others
HOA Fee Include Trash,Tennis
Senior Community no
Restrictions false
Special Listing Condition None

"My job is to find and attract mastery-based agents to the office, protect the culture, and make sure everyone is happy! "






