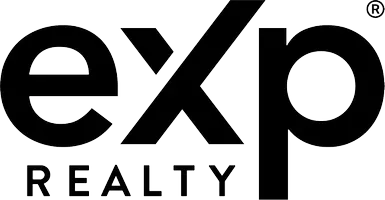5 Beds
4.5 Baths
3,211 SqFt
5 Beds
4.5 Baths
3,211 SqFt
Key Details
Property Type Single Family Home
Sub Type Single Family Residence
Listing Status Coming Soon
Purchase Type For Sale
Square Footage 3,211 sqft
Price per Sqft $513
MLS Listing ID 7585334
Style Contemporary
Bedrooms 5
Full Baths 4
Half Baths 1
Construction Status Under Construction
HOA Y/N No
Year Built 2025
Annual Tax Amount $2,417
Tax Year 2024
Lot Size 1.640 Acres
Acres 1.64
Property Sub-Type Single Family Residence
Source First Multiple Listing Service
Property Description
Step into the spacious Primary Suite on the main level, a serene retreat with sophisticated touches and ample space. Upstairs, discover a spacious media/game room with wet bar and beverage center, three generously sized ensuite secondary bedrooms, and a flex room for a home office, 5th bedroom, gym, or playroom—tailor it to your needs! Additional builder upgrades, like the tankless gas water heater and expanded pantry, elevate the home's functionality and charm. The hardwood floors throughout add warmth and timeless style to every room.
The heart of the home is the gourmet kitchen, featuring premium high-end appliances, quartz island and counters, and an extra-large walk-in pantry with space for a second refrigerator—perfect for culinary enthusiasts and entertainers alike. Enjoy cozy evenings on the covered lanai, complete with a gas fireplace, ideal for year-round outdoor living.
Property also features a 60'x40' open space steel frame workshop with 12' ceiling and 3 garage doors, one 12'x12' - perfect for RV and/or boat storage! Photo renderings show optional pool/spa for location purposes only (not included in List Price - available at additional cost). Only 1.3 mi. To Young Deer Creek Park & Boat Ramp.
Backed by a 1-year limited builder warranty, this home combines peace of mind with cutting-edge design. Schedule a tour today and envision the possibilities! HOME IS UNDER CONSTRUCTION – FOR SAFETY REASONS, PLEASE DO NOT ENTER JOB SITE W/O LISTING AGENT PRESENT. Detailed Info Package and Design Selections Look Book available on request. NOTE: Square footage does not include expanded closet space on upper floor Suite Four and Flex Space. Property platted into 2 tracts for ability to sell front tract or develop for sale/rental for future income stream. List price includes both tracts A & B as shown on plat.
Location
State GA
County Forsyth
Lake Name Lanier
Rooms
Bedroom Description Master on Main
Other Rooms RV/Boat Storage, Workshop
Basement None
Main Level Bedrooms 1
Dining Room Open Concept, Separate Dining Room
Interior
Interior Features Beamed Ceilings, Disappearing Attic Stairs, Entrance Foyer, High Ceilings 9 ft Upper, High Ceilings 10 ft Main, Recessed Lighting, Walk-In Closet(s), Wet Bar
Heating Central
Cooling Ceiling Fan(s), Central Air, Electric
Flooring Hardwood
Fireplaces Number 2
Fireplaces Type Gas Log, Gas Starter, Great Room, Outside
Window Features None
Appliance Dishwasher, Gas Range, Gas Water Heater, Range Hood, Refrigerator, Tankless Water Heater
Laundry Electric Dryer Hookup, Laundry Room, Main Level, Sink
Exterior
Exterior Feature Courtyard, Private Entrance, Private Yard, Rain Gutters, Storage
Parking Features Attached, Garage, Garage Door Opener, Garage Faces Side, Kitchen Level, Level Driveway, RV Access/Parking
Garage Spaces 3.0
Fence None
Pool None
Community Features Lake
Utilities Available Cable Available, Electricity Available, Natural Gas Available, Phone Available, Underground Utilities, Water Available
Waterfront Description None
View Trees/Woods
Roof Type Composition,Shingle
Street Surface Gravel
Accessibility None
Handicap Access None
Porch Covered, Front Porch, Rear Porch
Private Pool false
Building
Lot Description Back Yard, Front Yard, Landscaped, Level, Private
Story Two
Foundation Slab
Sewer Septic Tank
Water Public
Architectural Style Contemporary
Level or Stories Two
Structure Type Brick,Cement Siding,HardiPlank Type
New Construction No
Construction Status Under Construction
Schools
Elementary Schools Chattahoochee - Forsyth
Middle Schools Little Mill
High Schools East Forsyth
Others
Senior Community no
Restrictions false
Special Listing Condition None

"My job is to find and attract mastery-based agents to the office, protect the culture, and make sure everyone is happy! "






