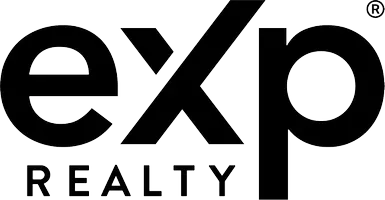3 Beds
2.5 Baths
3,847 SqFt
3 Beds
2.5 Baths
3,847 SqFt
Key Details
Property Type Single Family Home
Sub Type Single Family Residence
Listing Status Active
Purchase Type For Sale
Square Footage 3,847 sqft
Price per Sqft $207
Subdivision Medlock Bridge
MLS Listing ID 7584355
Style Traditional
Bedrooms 3
Full Baths 2
Half Baths 1
Construction Status Resale
HOA Fees $1,480
HOA Y/N No
Year Built 1991
Annual Tax Amount $3,915
Tax Year 2024
Lot Size 8,402 Sqft
Acres 0.1929
Property Sub-Type Single Family Residence
Source First Multiple Listing Service
Property Description
landscaping and professionally manicured lawn. Upon entering this lovely house, with
French country ambiance, you will appreciate the 16 ft ceilings and Georgia Red Oak
floors throughout the entire main level. This home boasts extensive custom/crown and
interior finish carpentry details chair rails, shadow boxes, and rounded drywall corners.
A formal living room or dining room, if you prefer, is off the main entry. The updated
kitchen is light and bright with granite counters, stainless steel-chef quality appliances
, and real wood cabinets. There is a nice size eat in area as well. The kitchen opens into
a large custom cedar screened-in porch with attached open-air grill deck. Custom
commercial-grade vinyl curtains to turn the porch into a 3-season room to enjoy football
games, bird watching or just lounging. The backyard is fully fenced with post and rail,
backs to woods and is beautifully landscaped. Also, on the main level, there is a
spacious family room with a wood burning fireplace with a spectacular mantel. Off the
family room is the primary suite with tons of light, tray ceiling and updated bathroom
with seamless shower, double vanity with plenty of storage. The primary also includes a
custom closet solution. The upper level includes two nice-sized bedrooms with custom
closets and a fully updated bathroom. The finished basement has plenty of space for all
kinds of activities such as a craft room, movie room, office, game room, and has a lot of
storage to boot. The basement opens up to the backyard and leads to a finished under-deck area for reading, enjoying the scenery or winding down from a busy day. The two-
car garage has a custom built-in garage storage solution as well. Medlock Bridge is a
very sought-after community with so many amenities for all no matter your stage of life.
Hurry, this home will go fast!
Location
State GA
County Fulton
Lake Name None
Rooms
Bedroom Description Master on Main,Oversized Master
Other Rooms None
Basement Daylight, Exterior Entry, Full, Interior Entry, Walk-Out Access
Main Level Bedrooms 1
Dining Room Separate Dining Room
Interior
Interior Features Crown Molding, Double Vanity, Entrance Foyer, High Ceilings 10 ft Main, High Speed Internet, Smart Home, Vaulted Ceiling(s), Walk-In Closet(s)
Heating Central, Forced Air, Natural Gas
Cooling Ceiling Fan(s), Central Air, Electric, Zoned
Flooring Carpet, Ceramic Tile, Hardwood
Fireplaces Number 1
Fireplaces Type Great Room
Window Features Double Pane Windows,ENERGY STAR Qualified Windows
Appliance Dishwasher, Disposal, Electric Range, Gas Range, Refrigerator
Laundry In Kitchen
Exterior
Exterior Feature Lighting, Private Yard, Rain Gutters
Parking Features Driveway, Garage, Garage Door Opener, Garage Faces Front, Level Driveway
Garage Spaces 2.0
Fence Back Yard, Fenced, Wood
Pool None
Community Features Clubhouse, Homeowners Assoc, Lake, Near Schools, Near Trails/Greenway, Pickleball, Pool, Street Lights, Tennis Court(s), Other
Utilities Available Cable Available, Electricity Available, Natural Gas Available, Phone Available, Sewer Available, Water Available
Waterfront Description None
View Trees/Woods
Roof Type Composition
Street Surface Asphalt
Accessibility None
Handicap Access None
Porch Covered, Deck, Patio, Rear Porch, Screened
Total Parking Spaces 2
Private Pool false
Building
Lot Description Back Yard, Private, Wooded
Story Two
Foundation None
Sewer Public Sewer
Water Public
Architectural Style Traditional
Level or Stories Two
Structure Type Stucco,Wood Siding
New Construction No
Construction Status Resale
Schools
Elementary Schools Medlock Bridge
Middle Schools Autrey Mill
High Schools Johns Creek
Others
HOA Fee Include Swim,Tennis
Senior Community no
Restrictions false
Tax ID 11 082103031568
Special Listing Condition None
Virtual Tour https://my.matterport.com/show/?m=yMxJ7ThVJcM

"My job is to find and attract mastery-based agents to the office, protect the culture, and make sure everyone is happy! "






