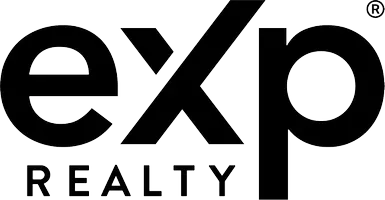2 Beds
2.5 Baths
1,176 SqFt
2 Beds
2.5 Baths
1,176 SqFt
Key Details
Property Type Townhouse
Sub Type Townhouse
Listing Status Active
Purchase Type For Rent
Square Footage 1,176 sqft
Subdivision Piedmont Villas
MLS Listing ID 7570522
Style Townhouse
Bedrooms 2
Full Baths 2
Half Baths 1
HOA Y/N No
Year Built 1988
Available Date 2025-06-01
Lot Size 1,245 Sqft
Acres 0.0286
Property Sub-Type Townhouse
Source First Multiple Listing Service
Property Description
Located just steps from Midtown's premier parks, restaurants, and shopping destinations, this townhouse offers the best of city living with a touch of tranquility.
Schedule a viewing today to experience urban elegance at its finest.
Location
State GA
County Fulton
Lake Name None
Rooms
Bedroom Description Roommate Floor Plan
Other Rooms None
Basement None
Dining Room Dining L, Open Concept
Interior
Interior Features High Ceilings 10 ft Lower
Heating Central
Cooling Central Air
Flooring Carpet, Hardwood
Fireplaces Number 1
Fireplaces Type Circulating
Window Features Insulated Windows
Appliance Dishwasher, Dryer, Gas Range, Refrigerator, Washer
Laundry In Garage
Exterior
Exterior Feature Other
Parking Features Garage
Garage Spaces 2.0
Fence None
Pool None
Community Features Near Beltline, Near Schools, Near Shopping
Utilities Available Cable Available, Electricity Available, Natural Gas Available, Sewer Available, Underground Utilities, Water Available
Waterfront Description None
View Other
Roof Type Composition
Street Surface None
Accessibility None
Handicap Access None
Porch Rear Porch
Private Pool false
Building
Lot Description Other
Story Two
Architectural Style Townhouse
Level or Stories Two
Structure Type Stucco
New Construction No
Schools
Elementary Schools Springdale Park
Middle Schools David T Howard
High Schools Midtown
Others
Senior Community no
Tax ID 14 004900270060

"My job is to find and attract mastery-based agents to the office, protect the culture, and make sure everyone is happy! "






