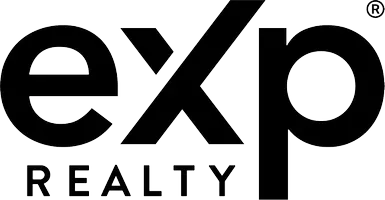5 Beds
4.5 Baths
4,979 SqFt
5 Beds
4.5 Baths
4,979 SqFt
Key Details
Property Type Single Family Home
Sub Type Single Family Residence
Listing Status Coming Soon
Purchase Type For Sale
Square Footage 4,979 sqft
Price per Sqft $184
Subdivision Hampton Park
MLS Listing ID 7586156
Style Traditional
Bedrooms 5
Full Baths 4
Half Baths 1
Construction Status Updated/Remodeled
HOA Fees $550
HOA Y/N Yes
Year Built 2000
Annual Tax Amount $7,291
Tax Year 2024
Lot Size 9,147 Sqft
Acres 0.21
Property Sub-Type Single Family Residence
Source First Multiple Listing Service
Property Description
Step inside to find wide plank flooring throughout and a chef's kitchen that impresses—featuring an oversized island with built-in microwave, gas range, high-end stainless appliances, and a custom coffee bar overlooking the light-filled eat-in area and living room. Need to work from home? A sleek office with glass doors is tucked off the main level for privacy and productivity.
Upstairs, retreat to the fully renovated primary suite with spa-inspired bath and walk-in closet. Three additional spacious secondary bedrooms, a jack and jill and an ensuite perfect for guests, a large laundry room, and loft area provide comfort and versatility.
The finished terrace level expands your living space with a large rec room, wet bar, media room, full bath, and bonus bedroom or office—perfect for guests or game day.
Enjoy a fenced backyard ideal for pets or play, and the curb appeal of timeless brick architecture. Just minutes from shopping, restaurants, and major conveniences, this home combines modern living with the warmth of an established neighborhood.
Location
State GA
County Cobb
Lake Name None
Rooms
Bedroom Description Oversized Master,Split Bedroom Plan
Other Rooms None
Basement Daylight, Exterior Entry, Finished, Full, Interior Entry, Walk-Out Access
Dining Room Seats 12+, Separate Dining Room
Interior
Interior Features Bookcases, Disappearing Attic Stairs, Double Vanity, Entrance Foyer, High Ceilings 10 ft Lower, High Ceilings 10 ft Main, High Ceilings 10 ft Upper, Low Flow Plumbing Fixtures, Recessed Lighting, Walk-In Closet(s)
Heating Forced Air, Zoned
Cooling Ceiling Fan(s), Central Air, Zoned
Flooring Carpet, Ceramic Tile, Hardwood, Luxury Vinyl
Fireplaces Number 1
Fireplaces Type Family Room, Gas Starter
Window Features Double Pane Windows,Insulated Windows
Appliance Dishwasher, Disposal, Gas Range, Gas Water Heater, Microwave, Range Hood, Refrigerator, Self Cleaning Oven
Laundry Laundry Room, Upper Level
Exterior
Exterior Feature Rain Gutters, Rear Stairs
Parking Features Driveway, Garage, Garage Faces Side, Kitchen Level, Level Driveway
Garage Spaces 2.0
Fence Back Yard
Pool None
Community Features Homeowners Assoc, Lake, Near Schools, Near Shopping, Near Trails/Greenway, Park, Playground, Sidewalks, Street Lights
Utilities Available Cable Available, Electricity Available, Natural Gas Available, Sewer Available, Water Available
Waterfront Description None
View Other
Roof Type Composition
Street Surface Asphalt
Accessibility None
Handicap Access None
Porch Deck, Front Porch
Private Pool false
Building
Lot Description Back Yard, Cul-De-Sac, Landscaped, Level
Story Three Or More
Foundation Concrete Perimeter
Sewer Public Sewer
Water Public
Architectural Style Traditional
Level or Stories Three Or More
Structure Type Brick,HardiPlank Type
New Construction No
Construction Status Updated/Remodeled
Schools
Elementary Schools Mountain View - Cobb
Middle Schools Simpson
High Schools Sprayberry
Others
HOA Fee Include Reserve Fund
Senior Community no
Restrictions false
Special Listing Condition None

"My job is to find and attract mastery-based agents to the office, protect the culture, and make sure everyone is happy! "






