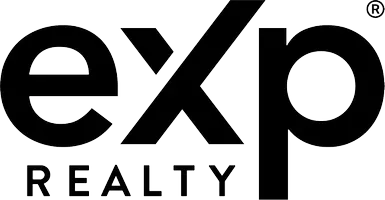3 Beds
2 Baths
1,390 SqFt
3 Beds
2 Baths
1,390 SqFt
Key Details
Property Type Single Family Home
Sub Type Single Family Residence
Listing Status Active
Purchase Type For Sale
Square Footage 1,390 sqft
Price per Sqft $241
Subdivision Wayne H Byers Sr
MLS Listing ID 7589162
Style Ranch
Bedrooms 3
Full Baths 2
Construction Status Updated/Remodeled
HOA Y/N No
Year Built 1970
Annual Tax Amount $706
Tax Year 2024
Lot Size 0.460 Acres
Acres 0.46
Property Sub-Type Single Family Residence
Source First Multiple Listing Service
Property Description
Inside, you'll find an open layout filled with natural light, sleek finishes, and thoughtful upgrades throughout. The three spacious bedrooms and two full bathrooms are finished in crisp whites for a bright, airy vibe that's easy to make your own. Every detail, from the streamlined kitchen to the polished surfaces, has been carefully chosen to offer both style and function. Outside, you're perfectly situated for peaceful living with quick access to I-985 and GA-365, making commutes to Atlanta or weekend getaways a breeze. Explore the shops and restaurants at Lakeshore Mall, enjoy time on Lake Lanier, or take in the charm of downtown Gainesville, all just minutes away. Make an offer Today!
Location
State GA
County Hall
Lake Name None
Rooms
Bedroom Description Master on Main
Other Rooms None
Basement Crawl Space
Main Level Bedrooms 3
Dining Room Open Concept
Interior
Interior Features Disappearing Attic Stairs
Heating Central, Forced Air
Cooling Ceiling Fan(s), Central Air
Flooring Carpet, Vinyl
Fireplaces Number 1
Fireplaces Type Living Room
Window Features None
Appliance Dishwasher, Electric Cooktop, Range Hood
Laundry Laundry Room, Main Level
Exterior
Exterior Feature None
Parking Features Attached, Carport, Driveway
Fence Back Yard, Front Yard
Pool None
Community Features None
Utilities Available Electricity Available, Water Available
Waterfront Description None
View Rural, Trees/Woods
Roof Type Ridge Vents,Shingle
Street Surface Asphalt
Accessibility None
Handicap Access None
Porch Rear Porch
Private Pool false
Building
Lot Description Back Yard, Level, Wooded
Story One
Foundation Brick/Mortar, Pillar/Post/Pier, Raised
Sewer Septic Tank
Water Public
Architectural Style Ranch
Level or Stories One
Structure Type Brick 4 Sides
New Construction No
Construction Status Updated/Remodeled
Schools
Elementary Schools Oakwood
Middle Schools West Hall
High Schools West Hall
Others
Senior Community no
Restrictions false
Tax ID 08077 001038
Special Listing Condition None

"My job is to find and attract mastery-based agents to the office, protect the culture, and make sure everyone is happy! "






