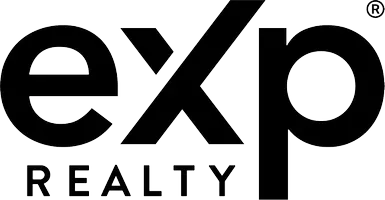3 Beds
2 Baths
1,500 SqFt
3 Beds
2 Baths
1,500 SqFt
Key Details
Property Type Single Family Home
Sub Type Single Family Residence
Listing Status Coming Soon
Purchase Type For Sale
Square Footage 1,500 sqft
Price per Sqft $390
Subdivision Valley Brook Estates
MLS Listing ID 7591173
Style Ranch
Bedrooms 3
Full Baths 2
Construction Status Updated/Remodeled
HOA Y/N No
Year Built 1955
Annual Tax Amount $5,622
Tax Year 2024
Lot Size 0.340 Acres
Acres 0.34
Property Sub-Type Single Family Residence
Source First Multiple Listing Service
Property Description
charm with contemporary upgrades. Meticulously renovated from top to bottom, this home features a bright and open great room addition with soaring vaulted ceilings, creating a spacious and inviting living area perfect for both relaxing and entertaining. At the heart of the home, the chef's kitchen is a showstopper – complete with stainless steel appliances, sleek quartz countertops, custom cabinetry, and ample prep space for culinary enthusiasts. Every major system has been updated, including all-new electrical, plumbing, HVAC, and a tankless water heater, ensuring worry-free living for years to come. A new roof adds to the peace of mind. The private master suite offers a spa-like retreat, featuring a luxurious bath with modern finishes and thoughtful design. Additional highlights include a dedicated laundry room with built-in storage and sink, perfect for keeping things organized. Outside, a charming front porch welcomes you home, while a spacious rear patio overlooks a huge fenced yard—ideal for outdoor living, pets, or play. Ideally located near major freeways, schools, shopping and dining and the emerging Lulah Hills development, this home offers unmatched convenience in a highly desirable neighborhood.
This turnkey home combines mid-century character with every modern convenience—don't miss your chance to own this exceptional property!
Location
State GA
County Dekalb
Lake Name None
Rooms
Bedroom Description Master on Main
Other Rooms None
Basement None
Main Level Bedrooms 3
Dining Room Open Concept
Interior
Interior Features Entrance Foyer, Low Flow Plumbing Fixtures, Vaulted Ceiling(s)
Heating Central, Electric
Cooling Central Air, Electric
Flooring Hardwood, Tile
Fireplaces Number 1
Fireplaces Type Electric
Window Features Insulated Windows
Appliance Dishwasher, Disposal, Electric Range, Microwave, Refrigerator, Tankless Water Heater
Laundry Laundry Room, Main Level, Sink
Exterior
Exterior Feature Private Entrance, Private Yard
Parking Features Carport, Driveway, Kitchen Level, Level Driveway
Fence Back Yard, Fenced, Privacy
Pool None
Community Features Near Public Transport, Near Schools, Near Shopping, Near Trails/Greenway, Park, Street Lights
Utilities Available Cable Available, Electricity Available, Phone Available, Sewer Available, Other
Waterfront Description None
View Park/Greenbelt, Trees/Woods
Roof Type Shingle
Street Surface Asphalt,Paved
Accessibility None
Handicap Access None
Porch Patio
Private Pool false
Building
Lot Description Back Yard, Cleared, Front Yard, Landscaped, Level, Private
Story One
Foundation None
Sewer Public Sewer
Water Public
Architectural Style Ranch
Level or Stories One
Structure Type Brick,HardiPlank Type
New Construction No
Construction Status Updated/Remodeled
Schools
Elementary Schools Laurel Ridge
Middle Schools Druid Hills
High Schools Druid Hills
Others
Senior Community no
Restrictions false
Tax ID 18 116 07 026
Special Listing Condition None

"My job is to find and attract mastery-based agents to the office, protect the culture, and make sure everyone is happy! "

