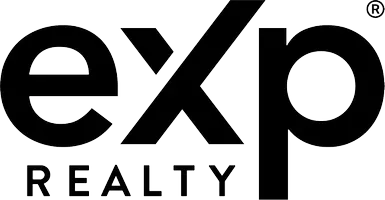$285,000
$294,999
3.4%For more information regarding the value of a property, please contact us for a free consultation.
5 Beds
3.5 Baths
2,506 SqFt
SOLD DATE : 09/21/2020
Key Details
Sold Price $285,000
Property Type Single Family Home
Sub Type Single Family Residence
Listing Status Sold
Purchase Type For Sale
Square Footage 2,506 sqft
Price per Sqft $113
Subdivision Cherry Ridge
MLS Listing ID 6741462
Sold Date 09/21/20
Style Traditional
Bedrooms 5
Full Baths 3
Half Baths 1
Construction Status Resale
HOA Fees $37/ann
HOA Y/N Yes
Year Built 1995
Annual Tax Amount $4,260
Tax Year 2019
Lot Size 0.500 Acres
Acres 0.5
Property Sub-Type Single Family Residence
Source FMLS API
Property Description
Beautifully renovated home with no expense spared in prestigious Cherry Ridge! Laminate flooring throughout main level. New carpet upstairs and in basement. Study doubles as bedroom on main level with french doors. Family room open to eat in kitchen and spacious deck is perfect for entertaining! New SS, marble, and granite throughout! Master suite with large sitting room and walk in closet has frameless glass shower & jetted tub. Open loft overlooks foyer. Finished basement has master or in-law suite with private entrance. Outdoor living area has covered patio & swing. Centrally located and convenient to everything! 20 minutes from airport, Downtown, Perimeter Mall, Stone Mountain and Downtown Decatur! 40 minuets from Social Circle. Publix, Kroger and Aldi shopping centers within half a mile of subdivision. Bring your best offer as this home won't be on the market for long!
Location
State GA
County Dekalb
Area Cherry Ridge
Lake Name None
Rooms
Bedroom Description In-Law Floorplan
Other Rooms None
Basement Exterior Entry, Finished, Full, Interior Entry
Main Level Bedrooms 1
Dining Room Open Concept, Separate Dining Room
Kitchen Breakfast Bar, Cabinets White, Eat-in Kitchen, Kitchen Island, Pantry, Pantry Walk-In, Stone Counters, View to Family Room
Interior
Interior Features Disappearing Attic Stairs, Double Vanity, Entrance Foyer 2 Story, Walk-In Closet(s)
Heating Central, Zoned
Cooling Ceiling Fan(s), Central Air, Zoned
Flooring Carpet, Ceramic Tile, Other
Fireplaces Number 1
Fireplaces Type Factory Built, Gas Starter, Great Room
Equipment None
Window Features None
Appliance Dishwasher, Disposal, Gas Cooktop, Gas Water Heater, Microwave, Refrigerator
Laundry Laundry Room, Main Level
Exterior
Exterior Feature None
Parking Features Garage
Garage Spaces 2.0
Fence None
Pool None
Community Features Clubhouse, Homeowners Assoc, Playground, Pool, Tennis Court(s)
Utilities Available Underground Utilities
View Y/N Yes
View Other
Roof Type Composition
Street Surface Concrete
Accessibility Accessible Electrical and Environmental Controls
Handicap Access Accessible Electrical and Environmental Controls
Porch Covered, Deck
Total Parking Spaces 2
Building
Lot Description Corner Lot, Landscaped
Story Three Or More
Sewer Public Sewer
Water Public
Architectural Style Traditional
Level or Stories Three Or More
Structure Type Brick 3 Sides
Construction Status Resale
Schools
Elementary Schools Chapel Hill - Dekalb
Middle Schools Chapel Hill - Dekalb
High Schools Cedar Grove
Others
Senior Community no
Restrictions true
Tax ID 15 060 01 086
Ownership Fee Simple
Financing no
Special Listing Condition None
Read Less Info
Want to know what your home might be worth? Contact us for a FREE valuation!

Our team is ready to help you sell your home for the highest possible price ASAP

Bought with Berkshire Hathaway HomeServices Georgia Properties
"My job is to find and attract mastery-based agents to the office, protect the culture, and make sure everyone is happy! "






