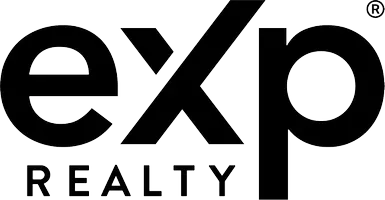$520,000
$525,000
1.0%For more information regarding the value of a property, please contact us for a free consultation.
2 Beds
2 Baths
1,750 SqFt
SOLD DATE : 10/15/2024
Key Details
Sold Price $520,000
Property Type Single Family Home
Sub Type Single Family Residence
Listing Status Sold
Purchase Type For Sale
Square Footage 1,750 sqft
Price per Sqft $297
Subdivision Owenby
MLS Listing ID 7460595
Sold Date 10/15/24
Style Craftsman,Ranch
Bedrooms 2
Full Baths 2
Construction Status Resale
HOA Fees $250/mo
HOA Y/N Yes
Year Built 2023
Tax Year 2023
Lot Size 4,791 Sqft
Acres 0.11
Property Sub-Type Single Family Residence
Source First Multiple Listing Service
Property Description
The property at 145 Owenby Commons is a charming and modern home built by Windsong Properties, featuring the desirable Oakley floor plan. With an open layout, the home offers a seamless flow between the living spaces, including a separate dining area and a gourmet kitchen. The kitchen is equipped with a large center island that provides additional seating, sleek countertops, ample cabinetry, a pantry, and high-end appliances. Adjacent to the kitchen, the family room includes a cozy fireplace and built-in shelves with storage, creating a warm and inviting atmosphere. The sunroom offers a relaxing space with access to the side courtyard with retractable SunSetter awning, perfect for grilling and enjoying outdoor moments. The primary suite serves as a serene retreat, featuring a walk-in closet and a luxurious ensuite bathroom with double vanities and a step-less walk-in shower. An additional bedroom and full bath are located on the opposite side of the home, offering privacy for guests. A convenient laundry room adds to the functionality of the home. The interior is designed for low maintenance with luxury vinyl plank (LVP) and ceramic tile flooring throughout. A rear-entry two-car garage, equipped with a garage opener, adds convenience to this nearly new home, which offers a blend of style, comfort, and ease of living. From the garage, there are walk-up stairs that lead to the attic space with HVAC mechanicals and a storage area. Situated in an active adult neighborhood, the community features a clubhouse offering a grand room, catering kitchen, and covered rear porch. The HOA maintains the landscaping allowing you time to enjoy the surrounding area. Just 3 miles from Downtown Woodstock, Owenby provides convenient access to local amenities, shopping, dining, and parks. BUYERS, Close by December 31, 2024, to avoid Senior School Tax Exemption changes for new Cherokee County residents.
Location
State GA
County Cherokee
Area Owenby
Lake Name None
Rooms
Bedroom Description Master on Main,Split Bedroom Plan
Other Rooms None
Basement None
Main Level Bedrooms 2
Dining Room Open Concept, Separate Dining Room
Kitchen Breakfast Bar, Cabinets Other, Kitchen Island, Pantry, Stone Counters, View to Family Room
Interior
Interior Features Bookcases, Double Vanity, Entrance Foyer, Other
Heating Central, Natural Gas
Cooling Ceiling Fan(s), Central Air
Flooring Ceramic Tile
Fireplaces Number 1
Fireplaces Type Family Room
Equipment Irrigation Equipment
Window Features Double Pane Windows,Skylight(s)
Appliance Dishwasher, Electric Oven, Gas Cooktop, Gas Water Heater, Microwave
Laundry Laundry Room, Main Level
Exterior
Exterior Feature Courtyard
Parking Features Attached, Garage, Garage Door Opener, Garage Faces Rear, Kitchen Level, Level Driveway
Garage Spaces 2.0
Fence Wrought Iron
Pool None
Community Features Clubhouse, Homeowners Assoc, Sidewalks, Street Lights
Utilities Available Cable Available, Electricity Available, Natural Gas Available, Phone Available, Sewer Available, Underground Utilities, Water Available
Waterfront Description None
View Y/N No
Roof Type Composition
Street Surface Paved
Accessibility Accessible Entrance, Grip-Accessible Features
Handicap Access Accessible Entrance, Grip-Accessible Features
Porch Patio
Private Pool false
Building
Lot Description Front Yard, Other
Story One
Foundation Slab
Sewer Public Sewer
Water Public
Architectural Style Craftsman, Ranch
Level or Stories One
Structure Type Cement Siding
Construction Status Resale
Schools
Elementary Schools Little River
Middle Schools Mill Creek
High Schools River Ridge
Others
HOA Fee Include Maintenance Grounds,Termite
Senior Community yes
Restrictions false
Special Listing Condition None
Read Less Info
Want to know what your home might be worth? Contact us for a FREE valuation!

Our team is ready to help you sell your home for the highest possible price ASAP

Bought with Keller Williams Realty Partners
"My job is to find and attract mastery-based agents to the office, protect the culture, and make sure everyone is happy! "






